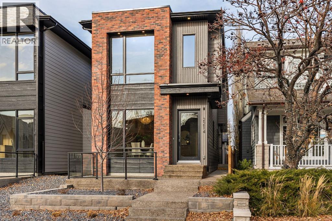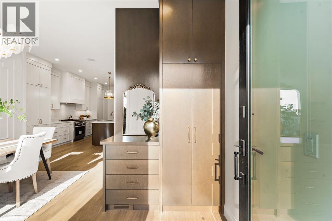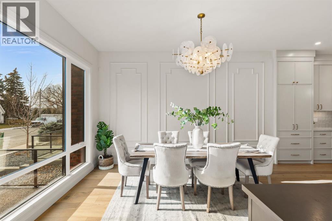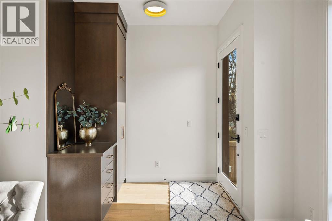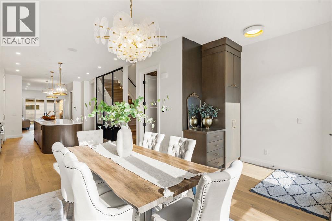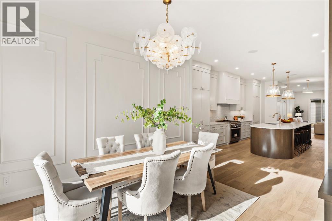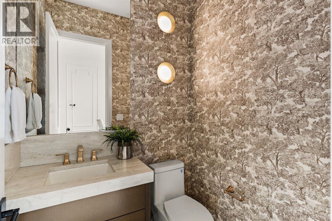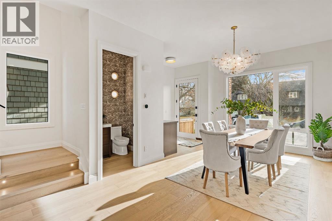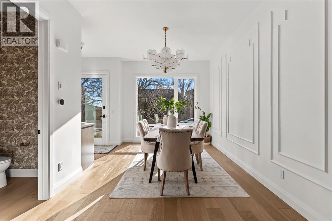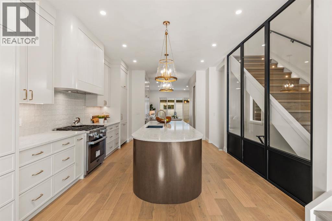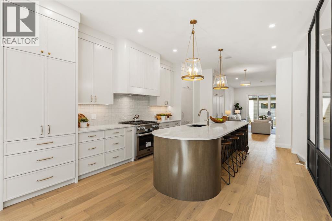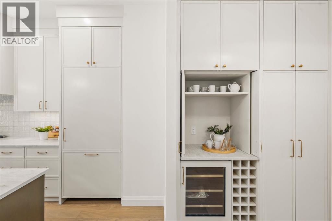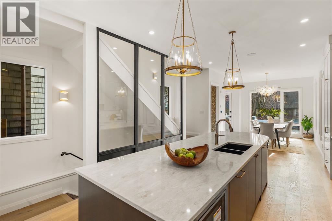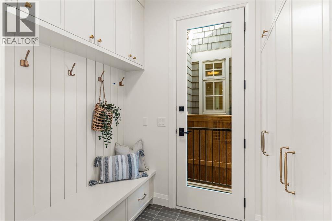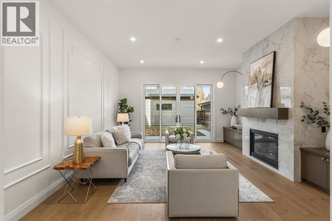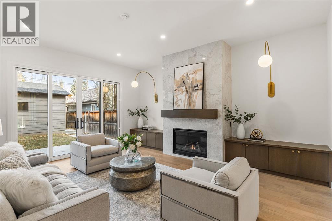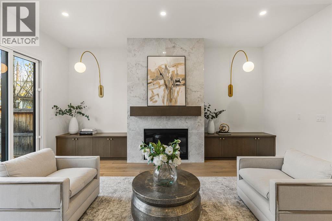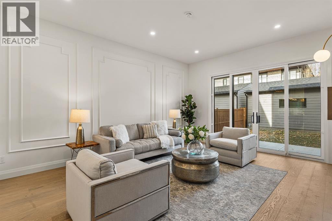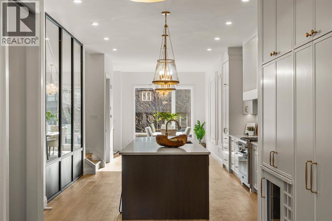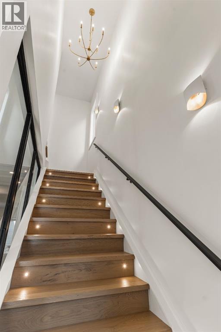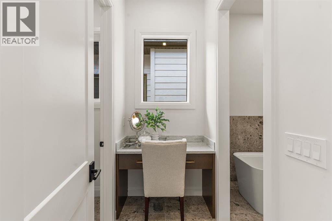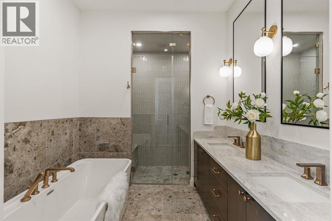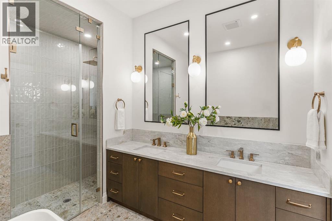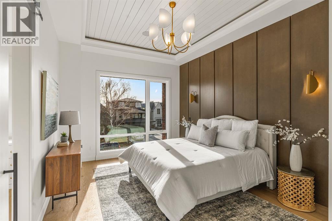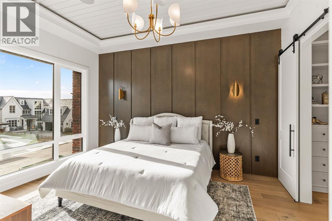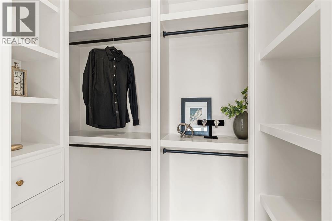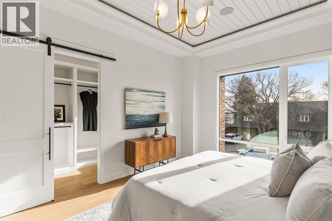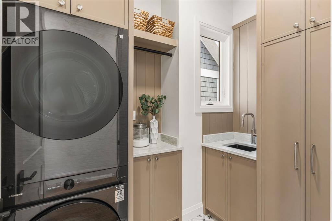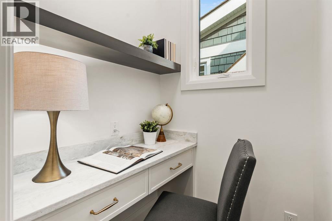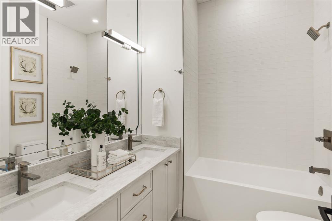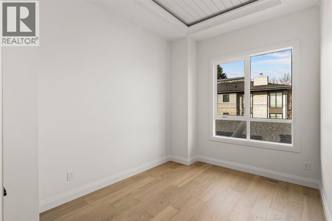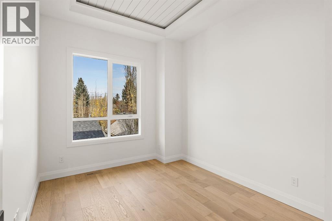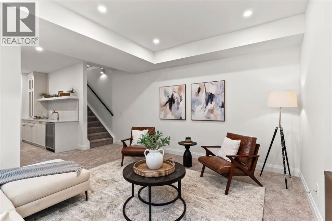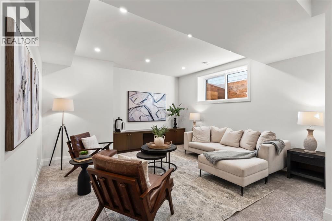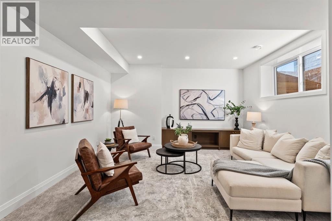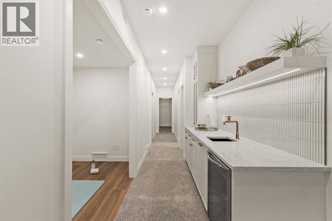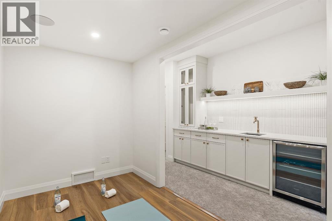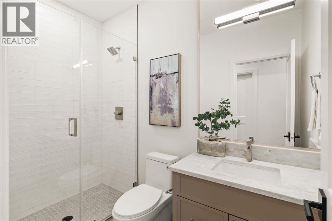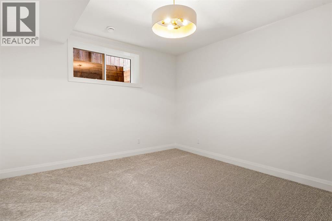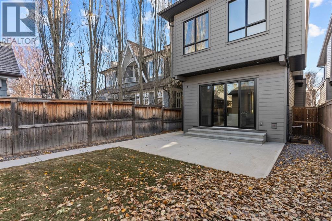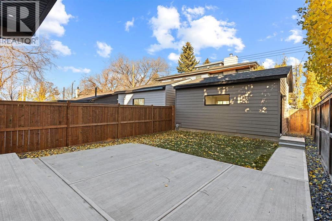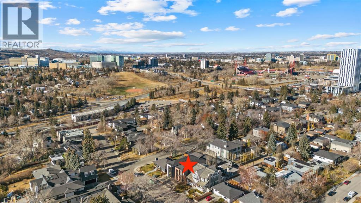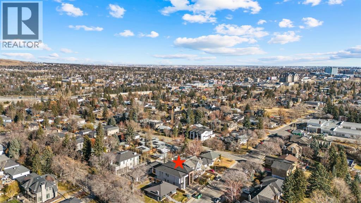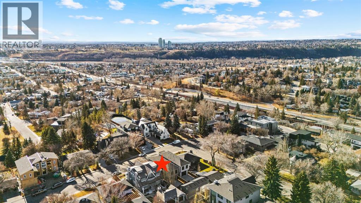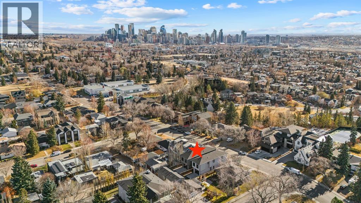Need to sell your current home to buy this one?
Find out how much it will sell for today!
Welcome to The Vega — a beautifully crafted home by Cedar Rock Homes, set on one of Briar Hill’s most desirable streets. This four-bedroom, 3.5-bath residence offers over 3,200 sq ft of developed living space on an oversized 130-foot-deep lot. Architectural elegance meets thoughtful functionality and elevated finishes to create a space that feels both sophisticated and comfortable.Step inside to soaring 10-foot ceilings, wide-plank white oak floors, and natural light that fills every corner. The open-concept main floor flows seamlessly from the chef’s kitchen — complete with custom millwork and a full Miele appliance package — to the inviting living area anchored by a sleek gas fireplace and full dining space perfect for family gatherings and entertaining.With vaulted 10-foot ceilings on the upper floor, the primary suite feels like a private retreat, featuring heated floors, a curbless steam shower, freestanding tub, and dual walk-in closets. Two additional bedrooms — each with walk-in closets — share a spacious five-piece bath, while a pocket office provides a quiet spot to work or study.The lower level offers room to live and play, with a large family area, wet bar, home gym, fourth bedroom, full bathroom, and roughed in infloor heating — ideal for guests or extended family.Outside, enjoy quiet evenings in your private yard or coffee on the front courtyard patio. With a double detached fully insulated, drywalled and painted garage, smart-home wiring, and high-efficiency mechanicals, every detail has been designed for lasting comfort and performance.Nestled in Briar Hill, one of Calgary’s premier inner-city communities, you’re just minutes from Kensington, Foothills Hospital, the University of Calgary, and some of the city’s best parks and schools.The Vega — modern living, perfectly grounded in a classic Calgary neighbourhood. Book your private showing today! (id:37074)
Property Features
Fireplace: Fireplace
Cooling: None
Heating: Forced Air

