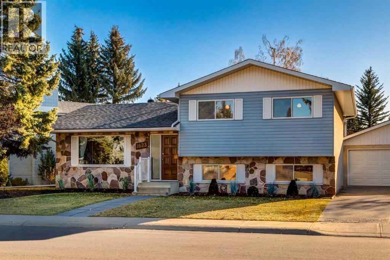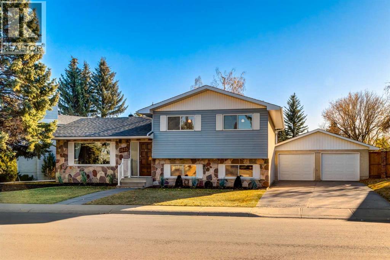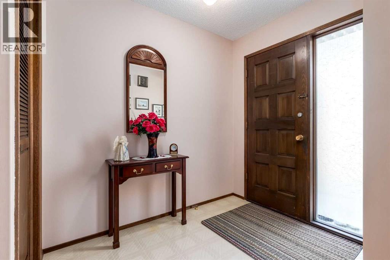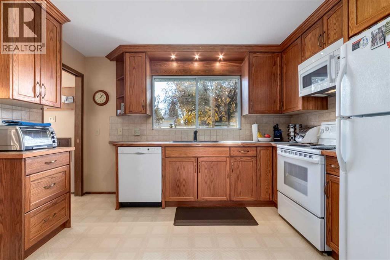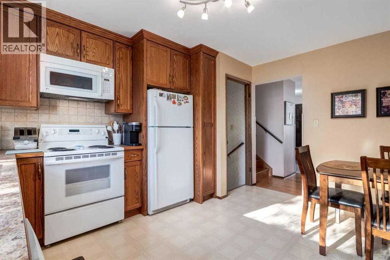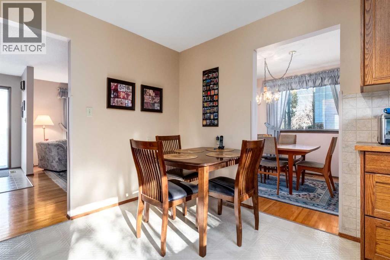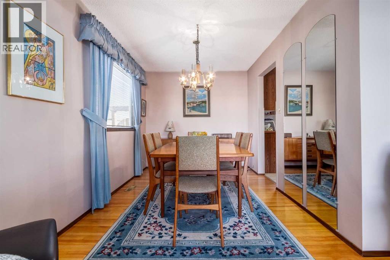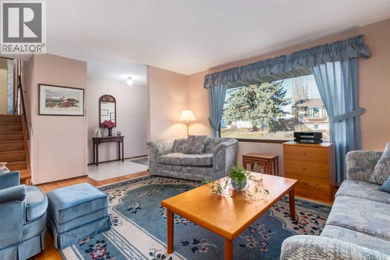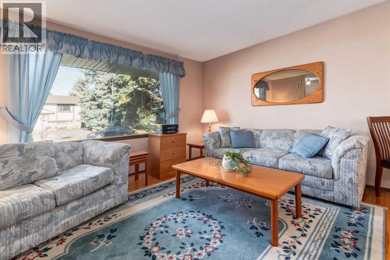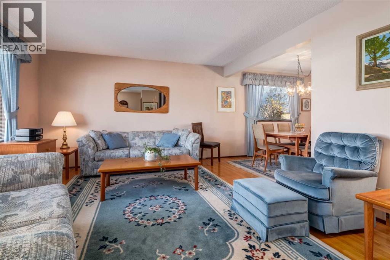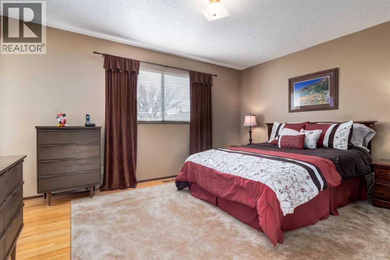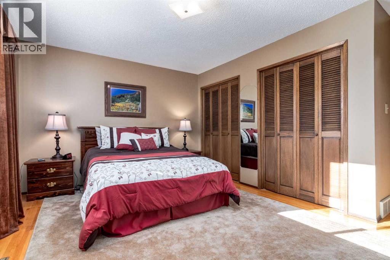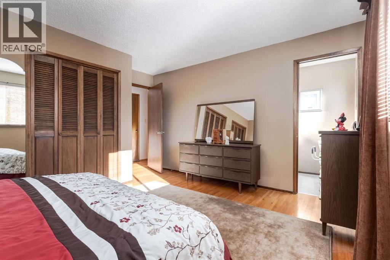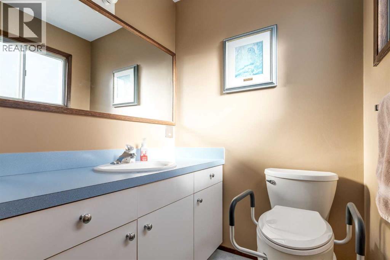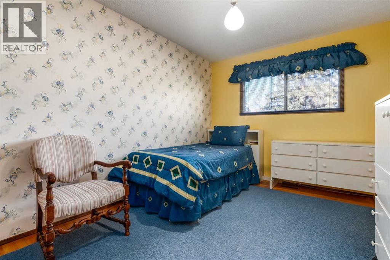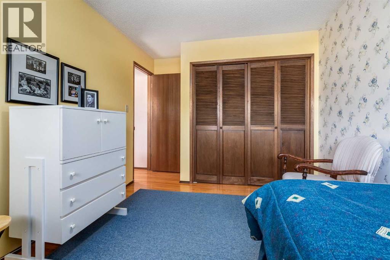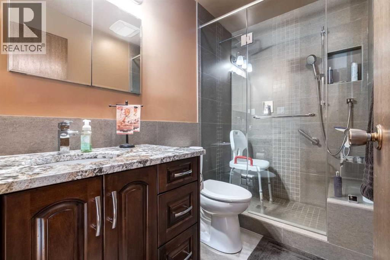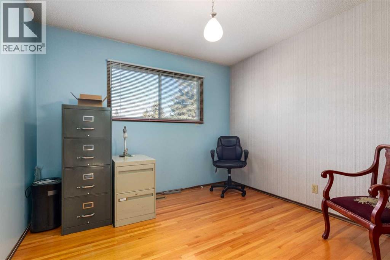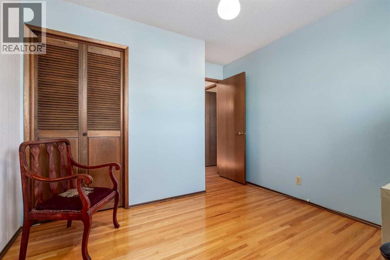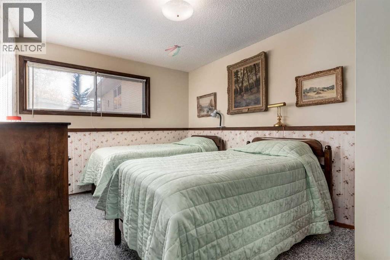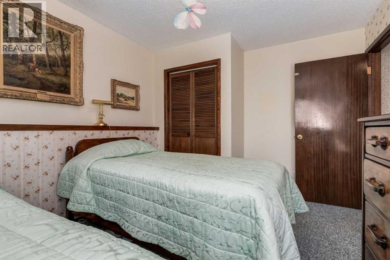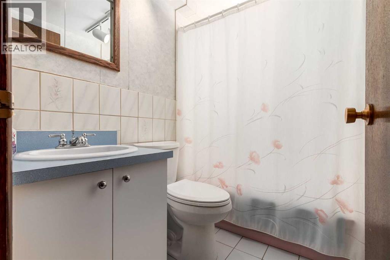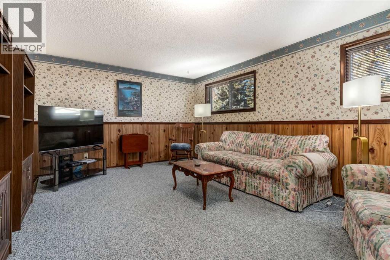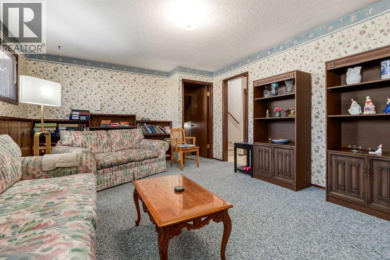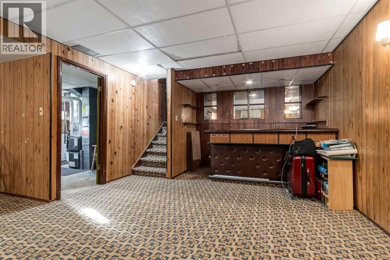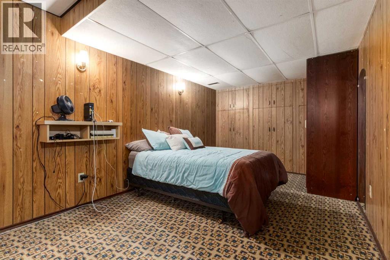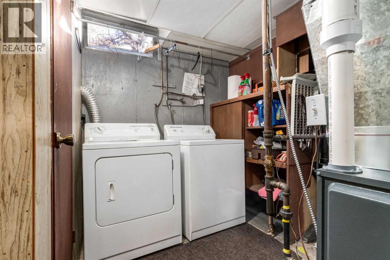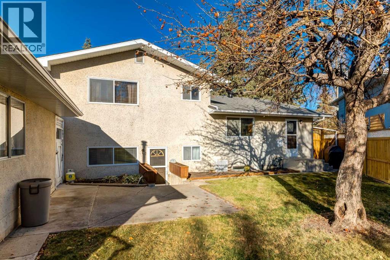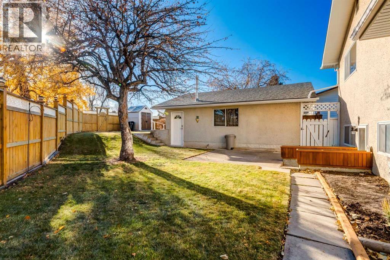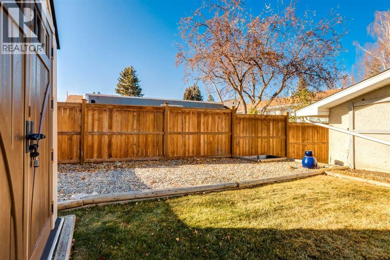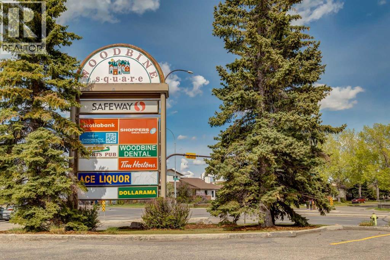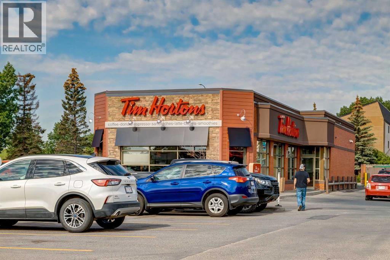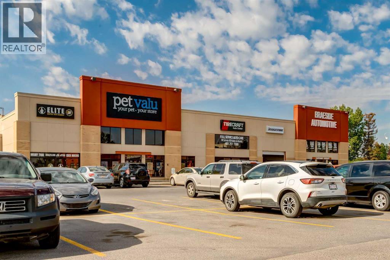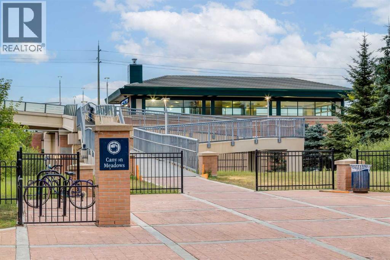This charming 4-bedroom, 2.5-bathroom fully developed family home is located in the highly sought-after community of Braeside. The home boasts stunning hardwood floors on both the main level and the upper-level bedrooms. The spacious primary bedroom includes a convenient 2-piece ensuite, while two additional bedrooms and a 3-piece bathroom complete the upper level. The main level features a welcoming foyer, a cozy living room, a dining room, and an eat-in kitchen. The walk-up level offers another 4-piece bathroom, an extra bedroom, and a generously sized family room. The basement includes a rec room along with a laundry and utility area. Recent upgrades include a newer roof, furnace, and hot water heater. The property sits on a large south-backing lot with a heated double detached garage and RV parking accessible from the back lane. Ideally situated, this home is just steps away from the school and Braeside Community Center. (id:37074)
Property Features
Property Details
| MLS® Number | A2268316 |
| Property Type | Single Family |
| Neigbourhood | Southwest Calgary |
| Community Name | Braeside |
| Amenities Near By | Park, Schools, Shopping |
| Features | Back Lane, No Animal Home, No Smoking Home |
| Parking Space Total | 2 |
| Plan | 8207jk |
Parking
| Detached Garage | 2 |
| R V | |
| R V |
Building
| Bathroom Total | 3 |
| Bedrooms Above Ground | 4 |
| Bedrooms Total | 4 |
| Appliances | Refrigerator, Dishwasher, Stove, Freezer, Microwave Range Hood Combo, Window Coverings, Garage Door Opener, Washer & Dryer |
| Architectural Style | 4 Level |
| Basement Development | Finished |
| Basement Features | Separate Entrance, Walk-up |
| Basement Type | Full (finished) |
| Constructed Date | 1972 |
| Construction Material | Wood Frame |
| Construction Style Attachment | Detached |
| Cooling Type | None |
| Exterior Finish | Metal, Stone |
| Flooring Type | Hardwood |
| Foundation Type | Poured Concrete |
| Half Bath Total | 1 |
| Heating Fuel | Natural Gas |
| Heating Type | Central Heating, Forced Air |
| Size Interior | 1,218 Ft2 |
| Total Finished Area | 1218 Sqft |
| Type | House |
Rooms
| Level | Type | Length | Width | Dimensions |
|---|---|---|---|---|
| Second Level | Primary Bedroom | 14.83 Ft x 13.50 Ft | ||
| Second Level | 2pc Bathroom | 5.00 Ft x 5.00 Ft | ||
| Second Level | Bedroom | 15.42 Ft x 9.58 Ft | ||
| Second Level | Bedroom | 12.00 Ft x 10.33 Ft | ||
| Second Level | 3pc Bathroom | 8.08 Ft x 4.92 Ft | ||
| Third Level | Family Room | 19.92 Ft x 13.33 Ft | ||
| Third Level | Bedroom | 13.33 Ft x 10.00 Ft | ||
| Third Level | 4pc Bathroom | 7.33 Ft x 4.92 Ft | ||
| Fourth Level | Recreational, Games Room | 25.17 Ft x 20.08 Ft | ||
| Fourth Level | Laundry Room | 13.33 Ft x 9.92 Ft | ||
| Main Level | Other | 13.50 Ft x 11.83 Ft | ||
| Main Level | Living Room | 14.25 Ft x 13.42 Ft | ||
| Main Level | Dining Room | 10.42 Ft x 8.42 Ft | ||
| Main Level | Foyer | 7.50 Ft x 6.00 Ft |
Land
| Acreage | No |
| Fence Type | Fence |
| Land Amenities | Park, Schools, Shopping |
| Size Depth | 44.28 M |
| Size Frontage | 32.74 M |
| Size Irregular | 719.00 |
| Size Total | 719 M2|7,251 - 10,889 Sqft |
| Size Total Text | 719 M2|7,251 - 10,889 Sqft |
| Zoning Description | R-cg |

