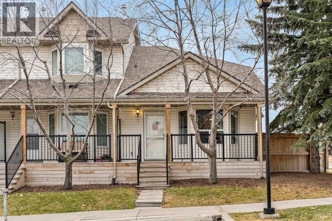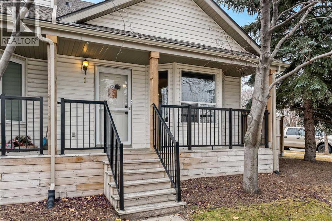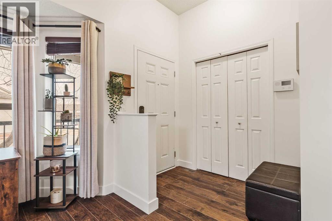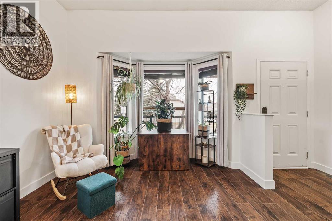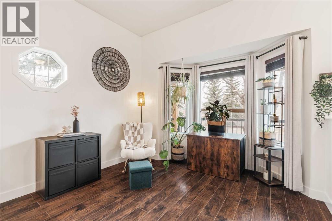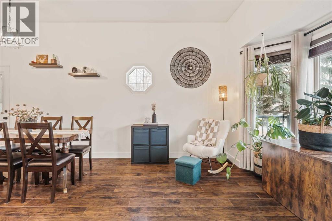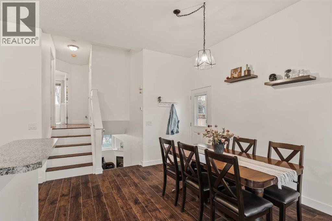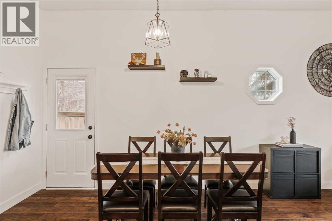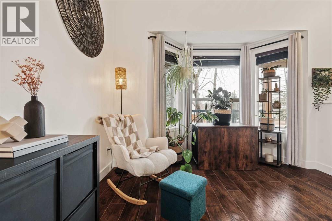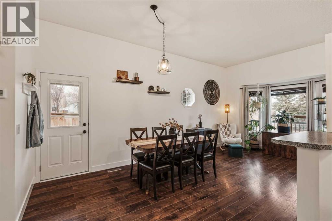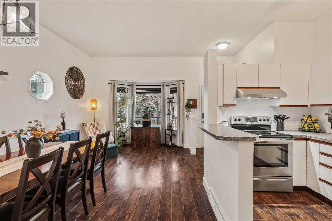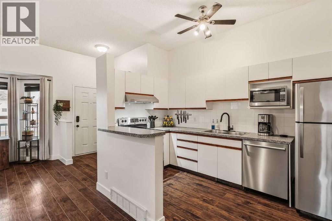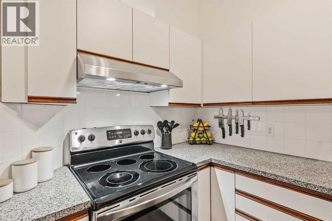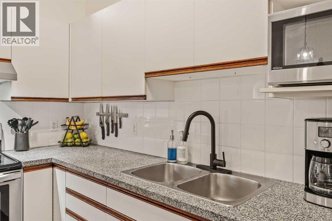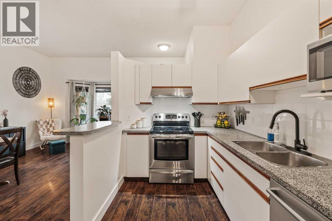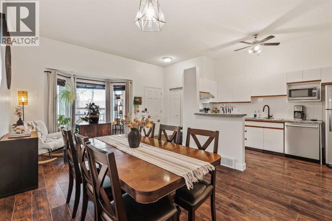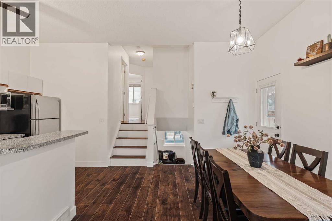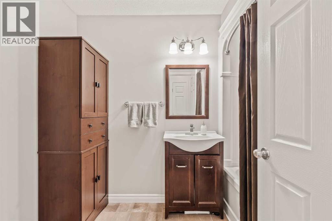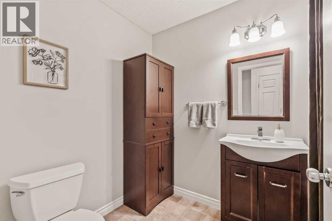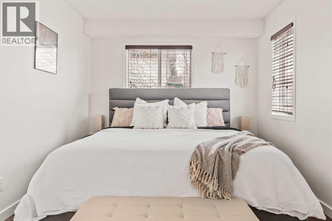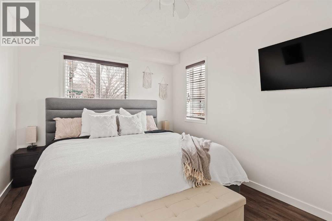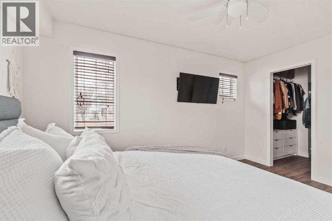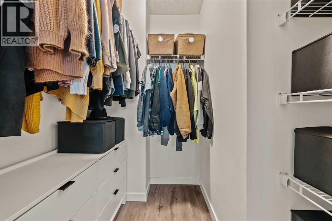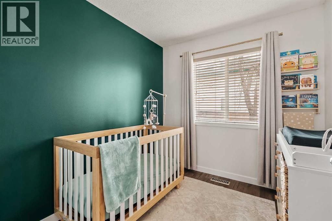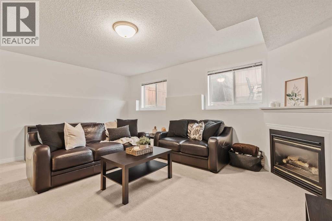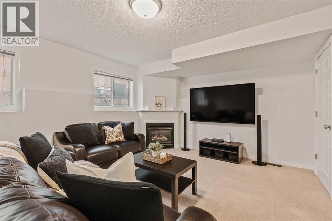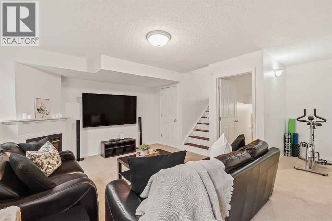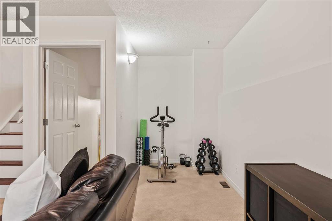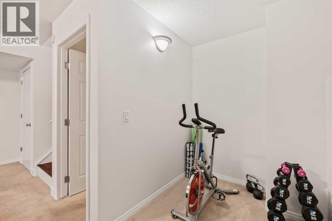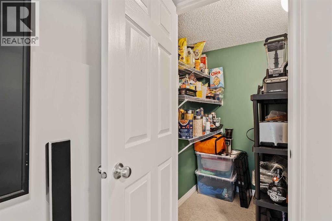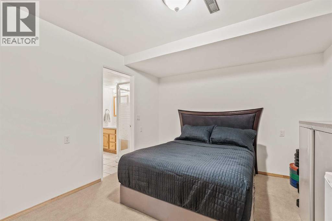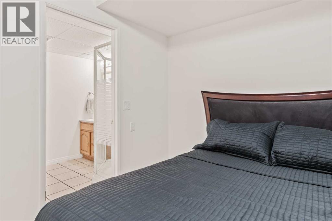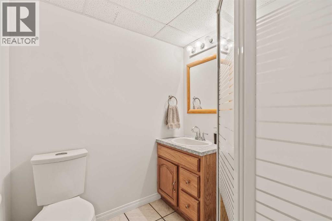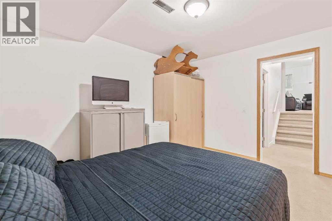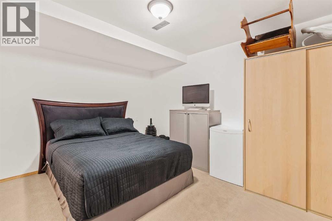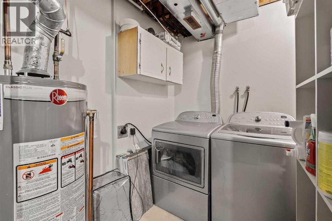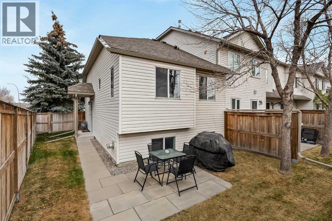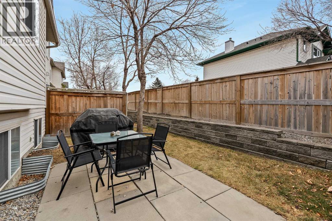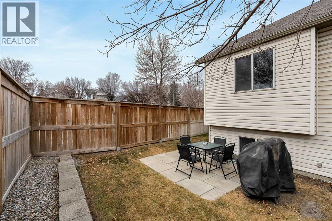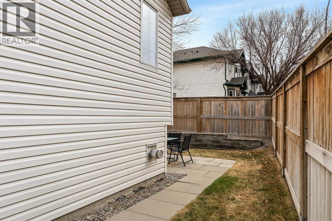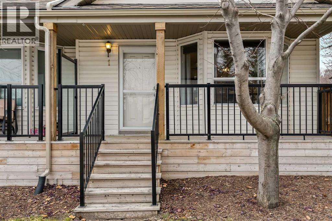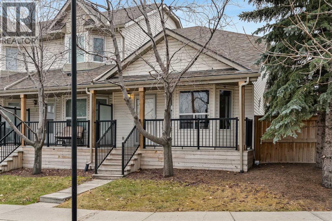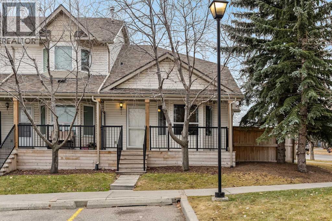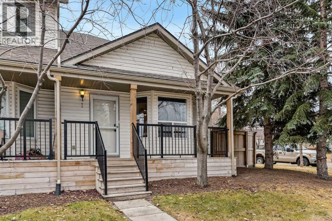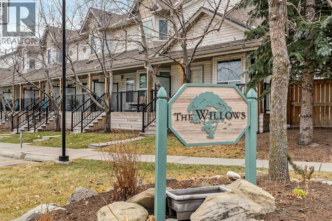Need to sell your current home to buy this one?
Find out how much it will sell for today!
Welcome to this beautifully updated 4-level split townhouse in the established community of Hidden Valley. Offering over 1,500 sq. ft. of developed living space, this home features 2 bedrooms, 2 full bathrooms, and a bright, versatile layout designed for functional living. Enjoy fresh paint, new flooring, and updated baseboards throughout. As an end unit, this home shares only one wall, offering extra privacy and natural light, with parking conveniently located right outside your door.The main level welcomes you with soaring 10-ft ceilings and a large bay window that fills the living area with sunlight. The adjoining kitchen and spacious dining area feature a side entrance to your private yard, creating a seamless flow for both everyday living and entertaining. The open concept design allows flexibility to create a distinct dining area or expanded living space, whichever best suits your lifestyle.Upstairs, you’ll find two comfortable bedrooms, including a primary suite with a generous walk-in closet, along with a well-appointed main bathroom. The developed lower level offers a cozy family room complete with a gas fireplace and plenty of natural light — perfect for relaxing or hosting guests.Down one more level, the fully finished basement includes a flexible den or office space, a 3-piece bathroom, laundry and utility room, a dedicated storage room, and an additional 250+ sq. ft. of crawlspace storage. The exterior has been recently refreshed with new roof, siding, and eaves, ensuring peace of mind and lasting curb appeal.Hidden Valley is a sought-after northwest Calgary community celebrated for its natural beauty, peaceful atmosphere, and convenient location. Residents enjoy easy access to Nose Hill Park, scenic pathways, and nearby golf courses — the perfect blend of active outdoor living and suburban tranquility. With quick connections to Stoney Trail, Shaganappi Trail, and Beddington Trail, plus parks, shopping, and amenities just minutes away, Hidden Va lley offers the ideal balance of community, comfort, and convenience. (id:37074)
Property Features
Style: 4 Level
Fireplace: Fireplace
Cooling: None
Heating: Forced Air
Landscape: Landscaped, Lawn

