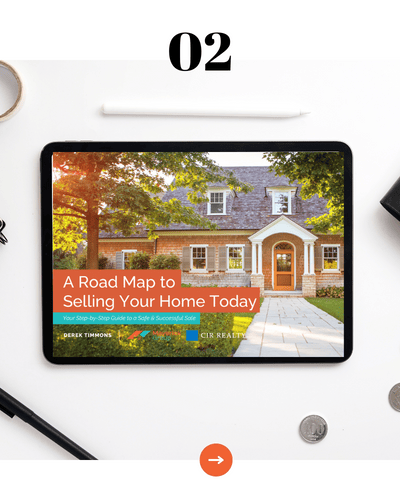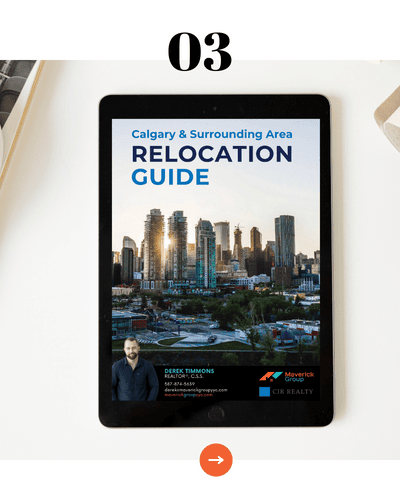Airdrie Homeowners Looking To Sell Their Property For Top Dollar
How to Sell Your Home In A Competitive Market And Maximize Your Results... Without Leaving Money On The Table
Reserve Your Free 15 Minute Strategy Session To Learn How You Can
Quickly And Easily Sell Your Home For Top Dollar In A Competitive Market
Maximize Your Sale Price In A Competitive Market Working
With Top Airdrie REALTORS®
At Maverick Group
Have you been thinking about selling your home to upgrade or downsize? Well you’ve landed in the right place. I’m Derek Timmons, and our highly skilled team at Maverick Group prides ourselves on getting exceptional results for our clients.
We achieve these outstanding results by leveraging a broader range of marketing channels, strategic marketing tactics, and advanced sales strategies, attracting a larger pool of serious buyers. This increase in competition amongst buyers drives up your sale price, ensuring you maximize your results and achieve the best possible outcome.

Start Your Search from Thousands of Listings

What Is My Home Worth?
Find out what your home is worth with a complimentary home evaluation.

Sell My Home
Let’s jump on a strategy call to discuss the best plan of action to maximize your home sale results.
Reviews for Our REALTORS®
Core Values
At Maverick Group, our real estate agents treat our clients as part of our tribe. Our client’s trust and comfort with the largest sale or purchase they will ever make is our top priority.
Integrity
We prioritize a strong focus on transparency and accountability, ensuring the protection of our clients' interests and building long-term relationships through reliable real estate transactions.
Family
We promote unity and trust in diverse communities while assisting families in finding homes where they can create, cherish, and build lasting memories for generations to come.
Fairness
We are committed to conducting all our real estate dealings with impartiality, equity, and respect for every individual's rights and needs, ensuring a fair and inclusive experience for everyone involved.
Real Estate Services
We provide the full package for buying or selling your home as your local real estate agent in Airdrie.
Goals
We’re excited to meet you! Tell us what your plans for buying or selling in Airdrie look like.
Viewings
Leave it to us to research, arrange and organize your viewings so you can focus on other things.
Negotiation
Negotiation is the difference between a good deal and a great deal. We’ll get you the best rates.
Inspection
Our home inspectors survey every inch so your home for perfection. Leave no stone unturned.
Legal
We have the professional lawyers you need to guide you through all the paperwork.
Mortgages
Our skilled mortgage advisers offer advice and financing that works for you.
Insurance
Life gets busy, especially around a move or sale. Our trusted insurers give you peace of mind.
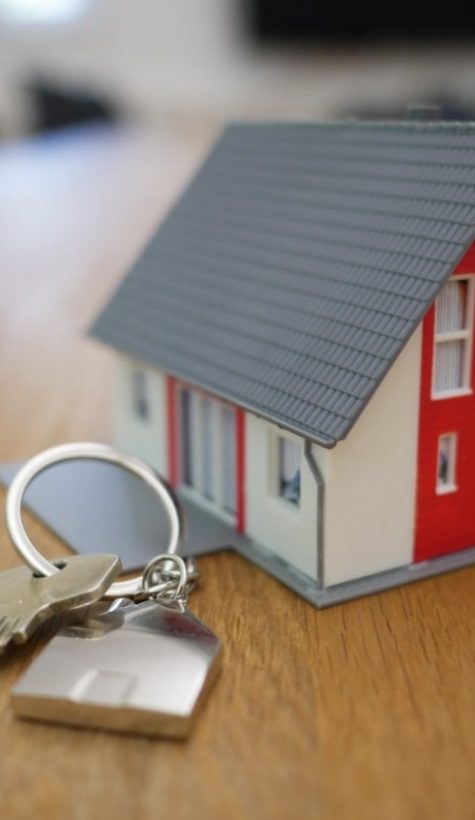
Airdrie Listings by Neighborhood
Airdrie Listings By Neighborhood There are over thirty thriving communities available to consider when moving to Airdrie. To see homes for sale in each neighbourhood, please follow the links below.
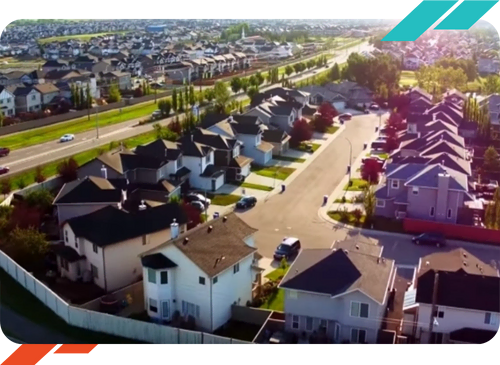
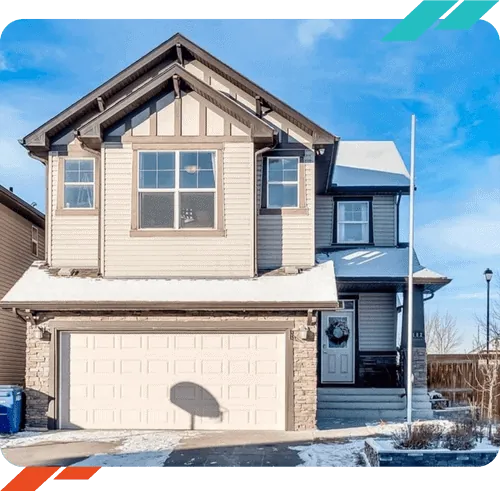
Airdrie Listings by Property Type
Airdrie is an up-and-coming city offering many different types of property for sale. Check out the links below for a list of properties currently on the market.
FREEBIES & RESOURCES
TAKE WHAT YOU NEED

Our Team
Airdrie is a beautiful place to call your next home. If you need a REALTOR® to start the next chapter of your life, we’re here for you. With a complete team of REALTORS®, lawyers, and mortgage professionals, we’re ready to aid you to buy or sell your home in Airdrie.
Airdrie has been our home for years. We’re ready to provide local knowledge for the best customer experience possible. Call us today to start the conversation.
Recent Articles From Our Blog

Buying Airdrie Homes? Here’s How to Buy a House in Airdrie
How to buy a house in Airdrie? It’s a complex journey from start to finish. It’s easy to start feeling the weight of decision-making as
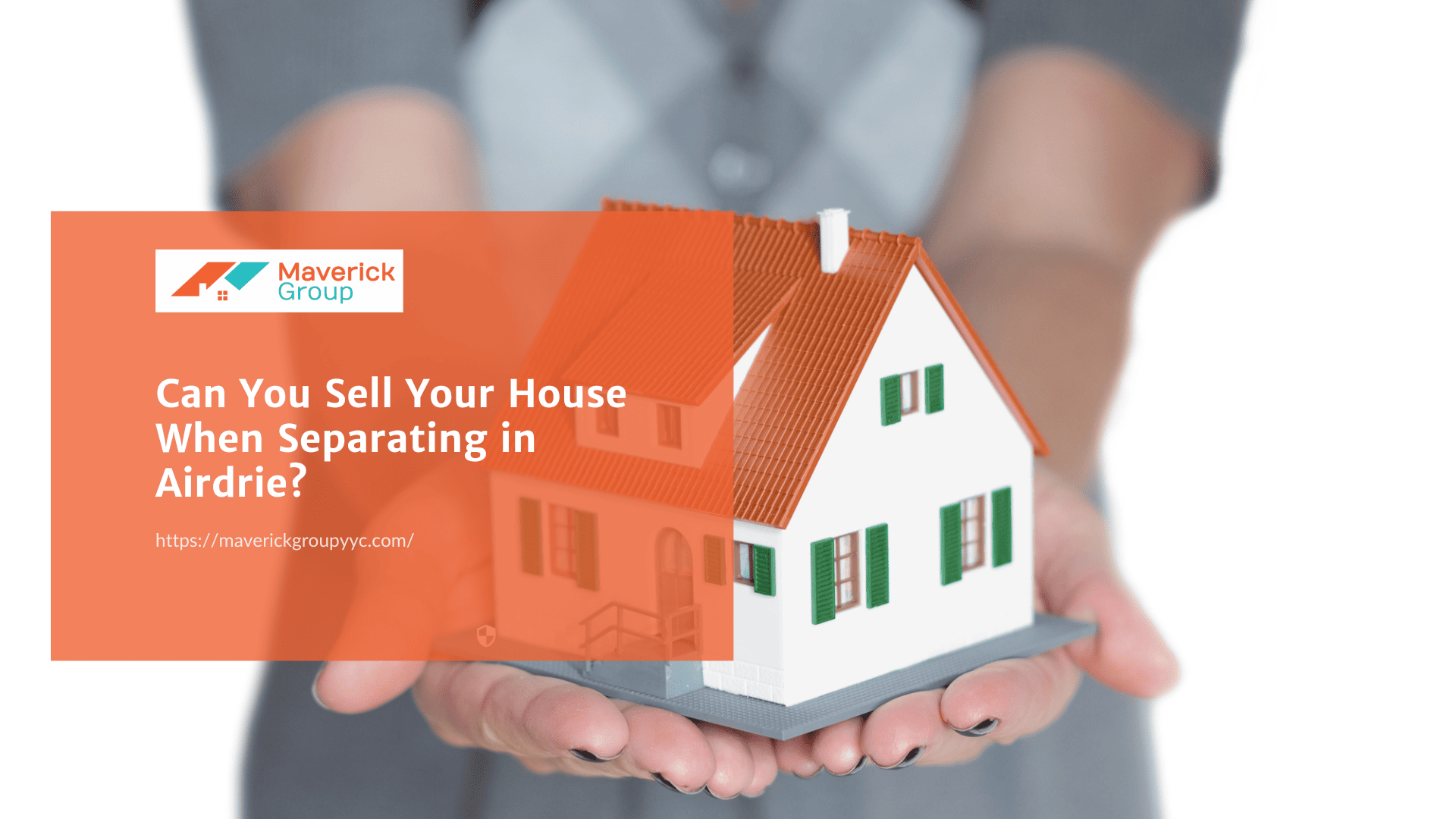
Can You Sell Your House When Separating in Airdrie?
Are you deciding to sell your house amidst a separation in Airdrie? If so, you’re not alone, and we empathize with you. Separation is tough
Subscribe to the Maverick Group Newsletter
Subscribe to our newsletter for regular updates on the local real estate market, tips for buyers and sellers, and more!





